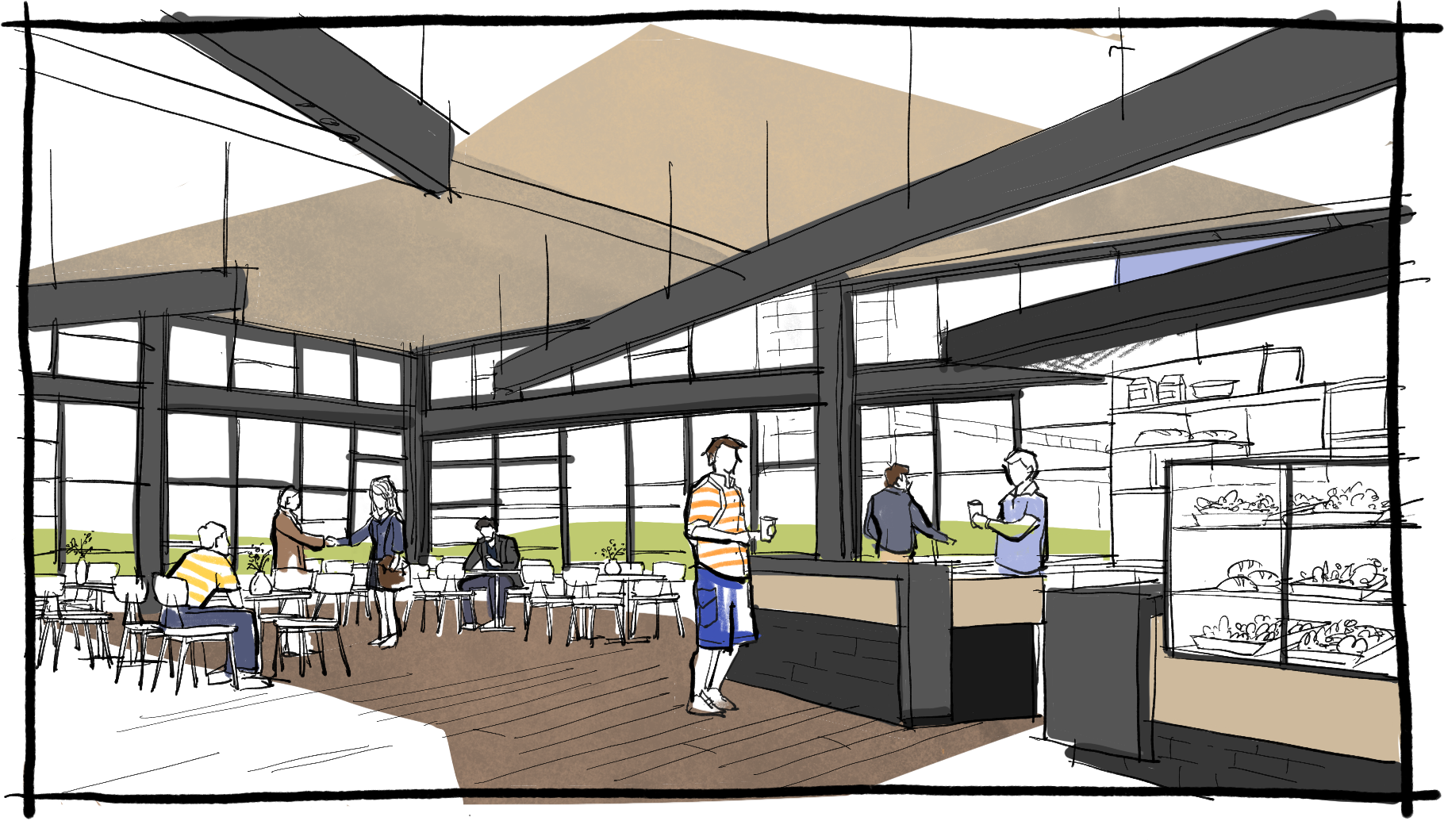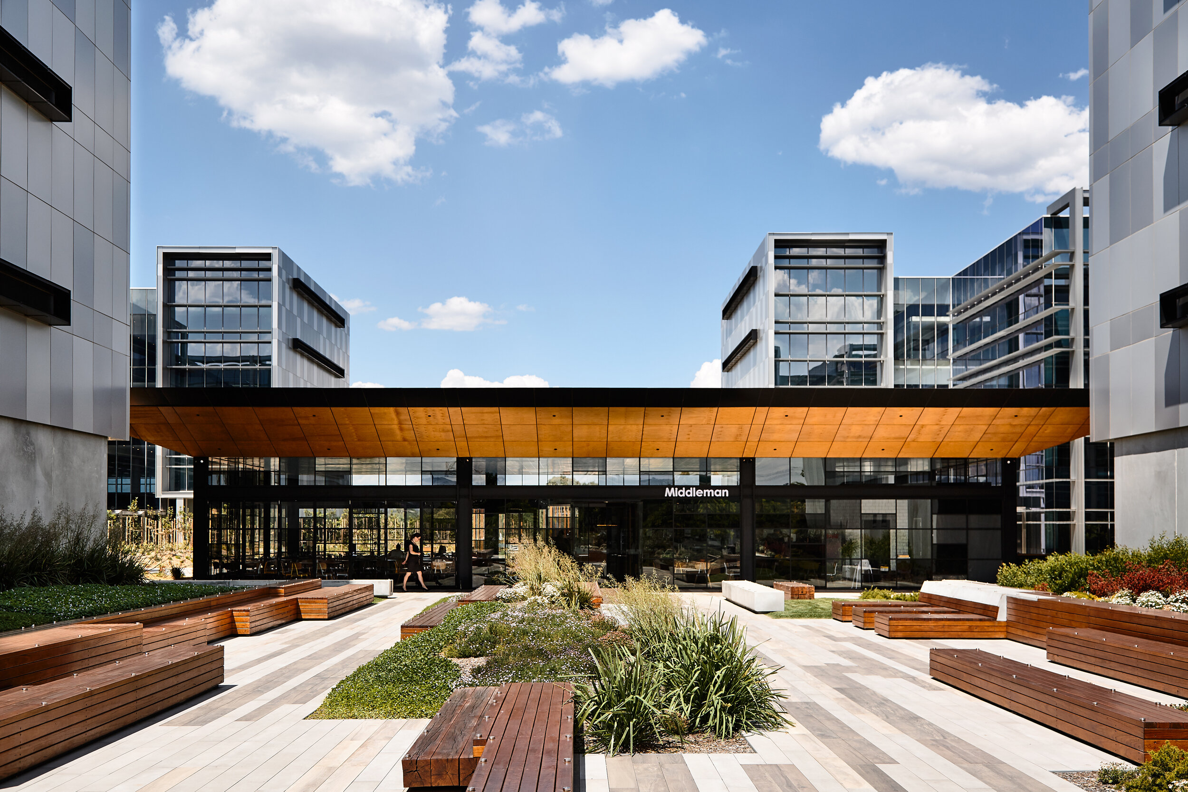
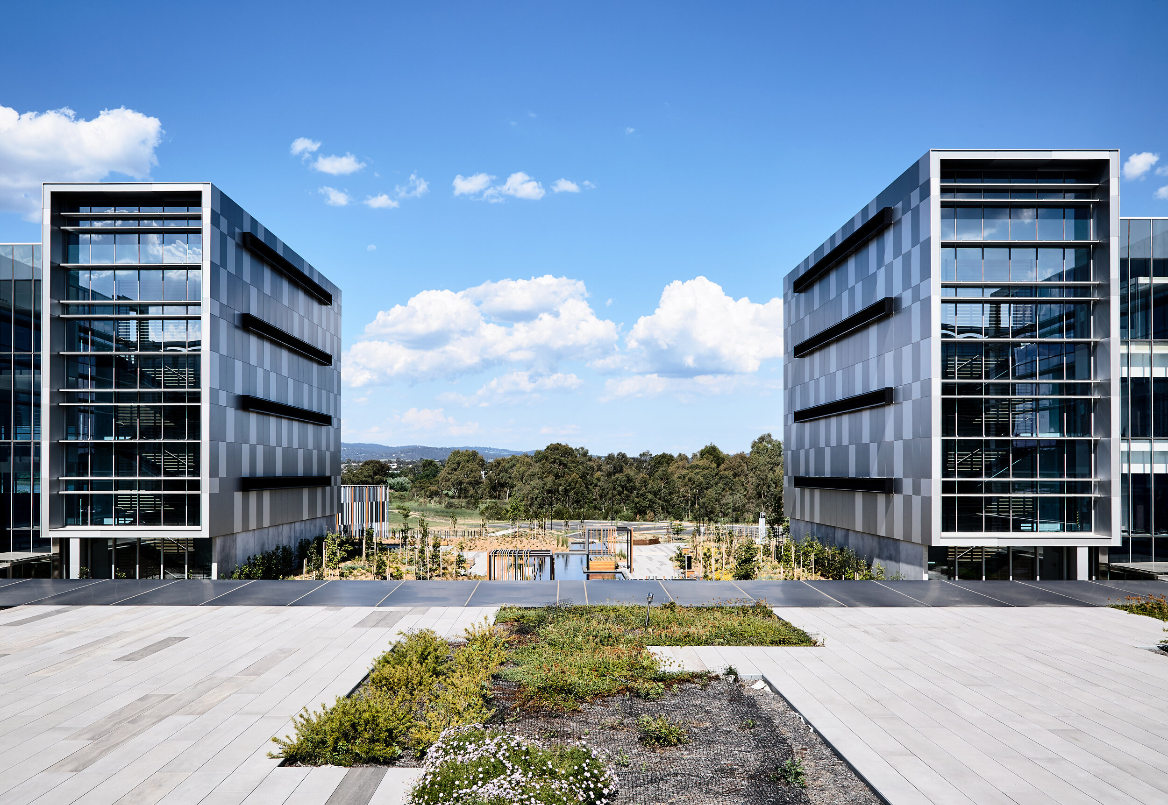
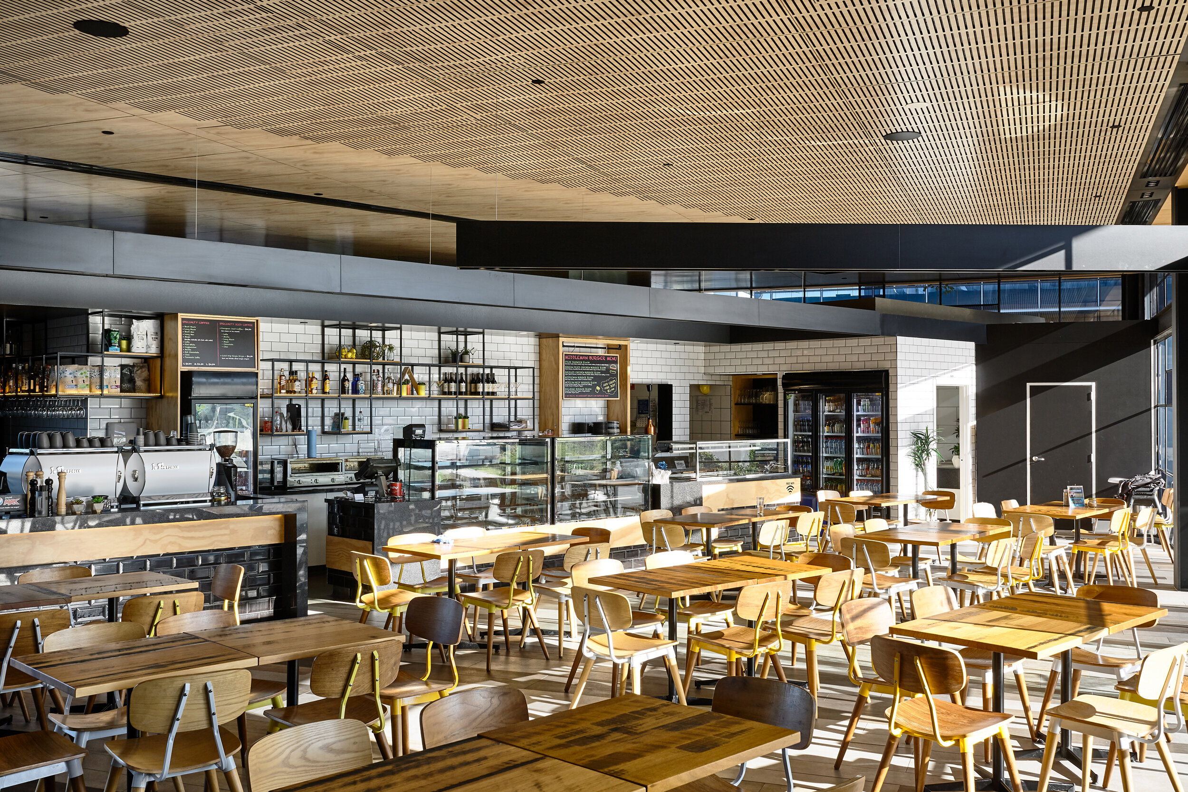
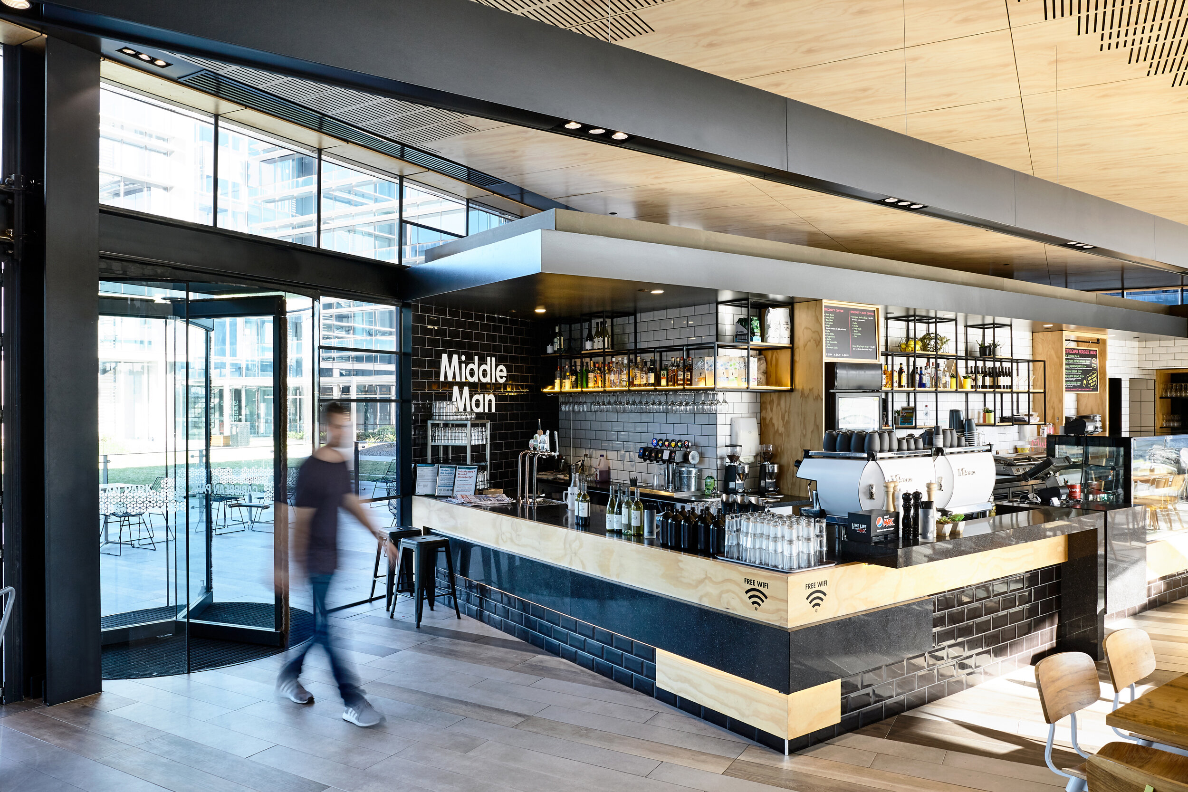
Middleman Café
As the first hospitality offering at Caribbean Park, it was paramount to create something that was central, accessible and, importantly, a place that was comfortable and informal. PRA developed with a transparent pavilion that is nestled between the offices, where sight lines are unimpeded.
The simple glass-walled pavilion features deep four-metre-wide eaves on all sides, clad in plywood and angled at approximately 30 degrees to create protection from the sun and also from the inclement weather. The two-types of glazing used for the walls further diffuse the sunlight, while still providing moments of privacy for those diners who choose it. The patchwork arrangement of glass also references the exterior cladding used for the Stage One office buildings, creating an architectural ‘thread’ through the park.
Read more
Designed to accommodate approximately 100 people, the pavilion-like structure can be opened to the elements on three sides by retracting the glass-and-steel bi-fold doors. And to create a seamless feel between the indoors and out (with outdoor dining provided), the tiled floors extend to the terraces. Although Middleman Café was conceived as an informal place for staff and the broader community, it was also important to create an environment that was comfortable to be in all year round. So there’s acoustically treated plywood ceiling panels and, along with generous glazing, highlight windows to allow winter sunlight to stream through. PRA referenced an industrial aesthetic by incorporating chunky steel alcoves to conceal the indoor lighting. Steel shelving, combined with informal timber chairs and tables creates a casual dining environment.
As well as connecting to the landscape, PRA were attentive to how this new café would appear from those working in the adjacent offices. So, while not apparent for those dining in the café, there is a roof garden, dotted with succulent plants that form an important vista in the scheme. A considerable investment for something that’s seen, but not used, it demonstrates the degree of detail both PRA and Caribbean Park were prepared to achieve.
Text by Stephen Crafti
Area:
310 m2
Seating:
110
Sector:
Hospitality
Location:
Scoresby, Victoria
Completion:
2015
Services: Feasibility, Town Planning, Architectural Service, Interior Design, Construction Services
Photography: Alex Reinders
Project Collaborators: Caribbean Park, Andrew Kings Architects, DNM Consulting, OCULUS


