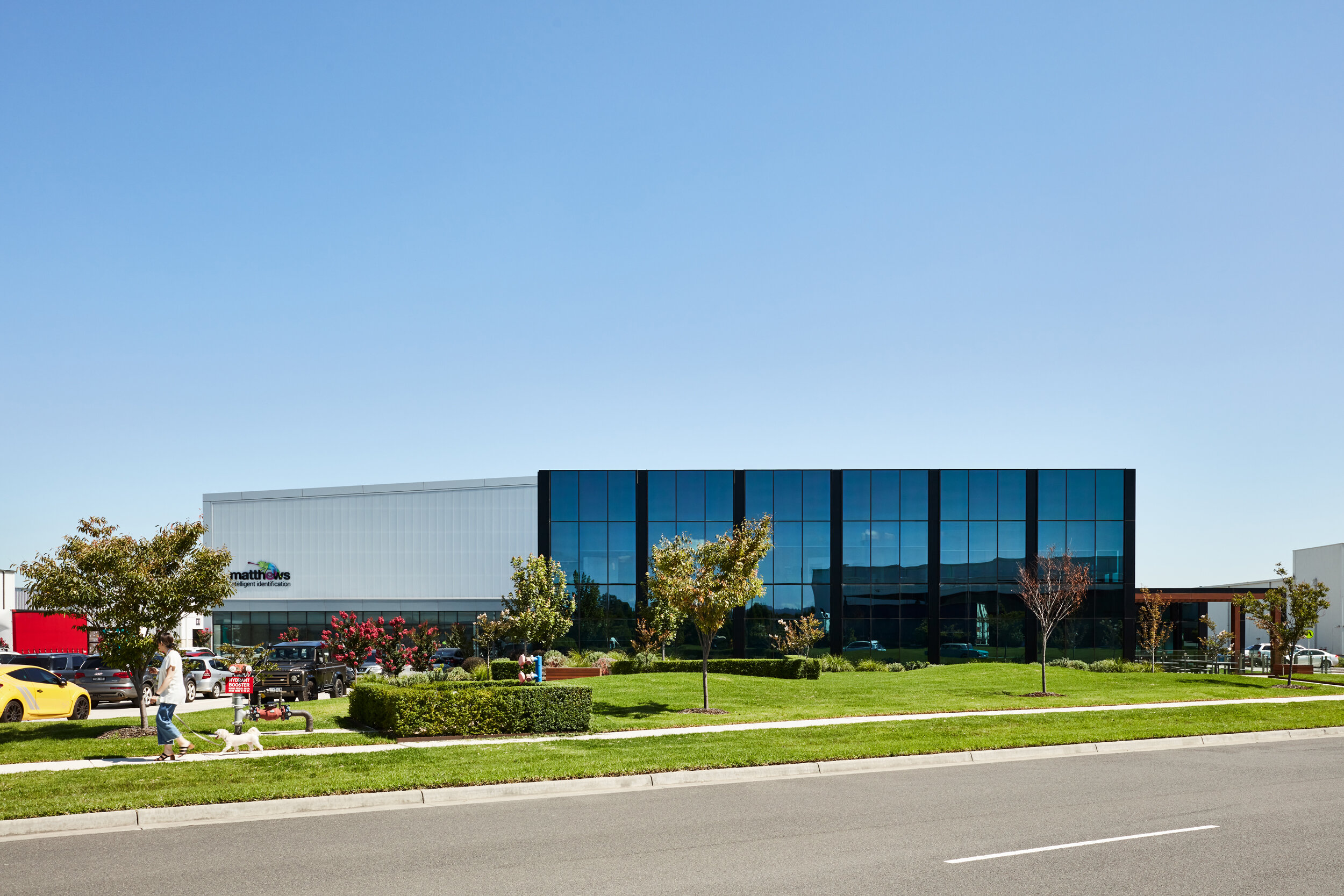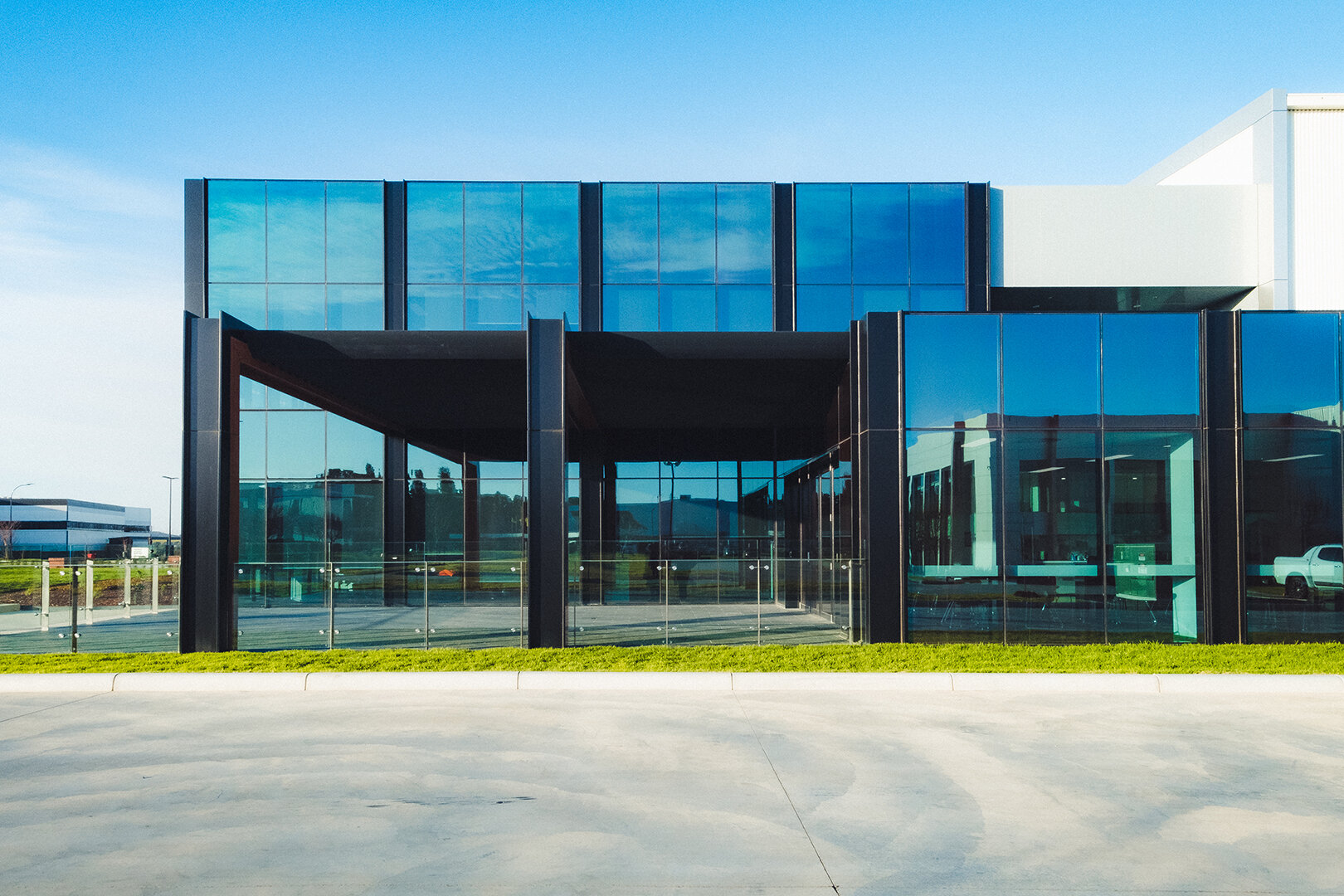



Matthews Australasia
Matthews Australasia is a relatively new business on the Caribbean Park estate, having previously occupied two separate buildings nearby: one used as an office, the other as a warehouse. This time, the brief was to consolidate the two and create a sense of presence upon arrival, and to a create premises that would allow the company to expand, both in staff numbers and storage capacity.
The Miesian-style glass and steel façade provides a strong counterpoint to many of the other offices/warehouses on the estate. These offices not only take advantage of the views of the manicured front lawn, but also the idyllic north-east aspect. Mindful of this aspect, as well as the need to provide outdoor space for staff, PRA also included an outdoor terrace, with aluminium louvres for shading. It was also important for the company to include an indoor area where machinery, such as those automatically attaching labels to bottles, could be demonstrated to clients, carved into the warehouse space but not interfering with the manufacturing component of the business. The result is a clear glass- walled space adjacent to the car park, with a translucent polycarbonate wall above to allow for diffused light. That area functions like a display area, akin to a front window in a retail environment. Rather than present two different areas, office and warehouse under the one roof, here one can find glass-fronted offices in the warehouse that bridge the two uses. The result is that both management and production staff can work together rather than the previous the feeling of being in separate businesses.
Text by Stephen Crafti
Area (Office):
1,500 m2
Area (Warehouse):
2,000 m2
Sector:
Commercial, Industrial
Location:
Scoresby, Victoria
Completion:
2018
Services: Feasibility, Town Planning, Architectural Service, Interior Design, Construction Services
Photography: Alex Reinders
Project Collaborators: Caribbean Park, DNM Consulting


