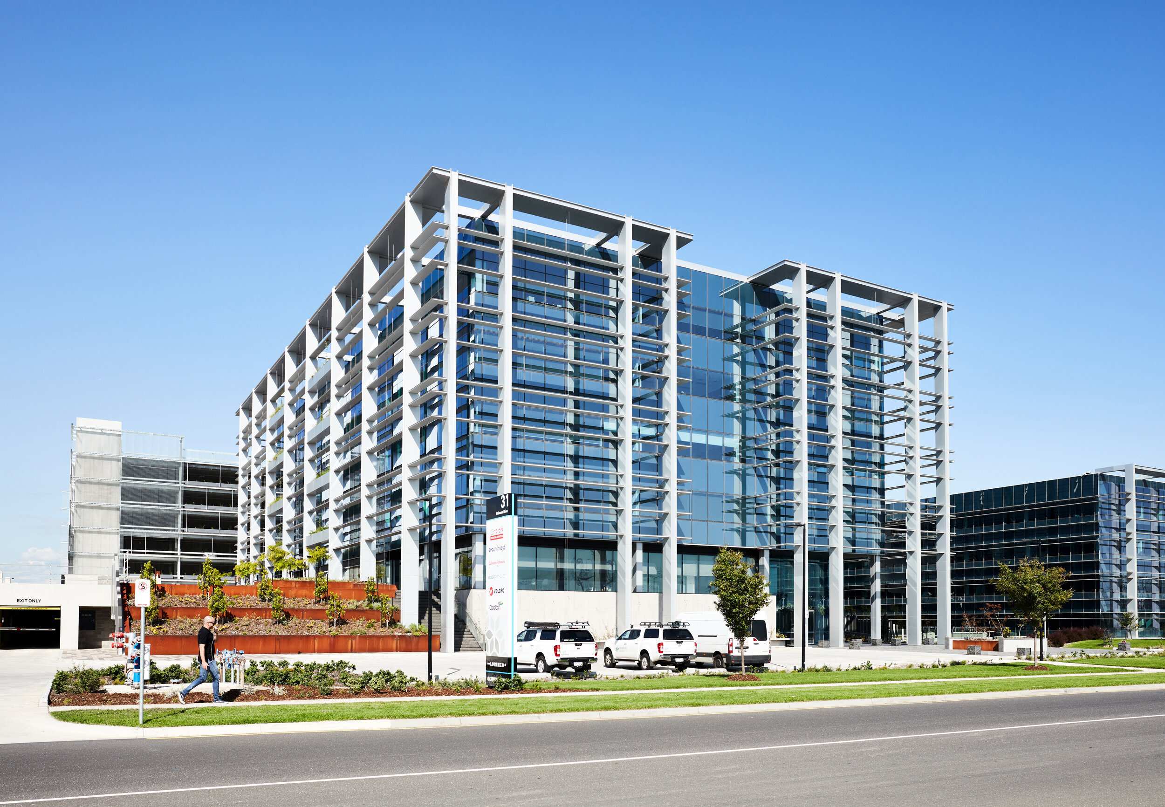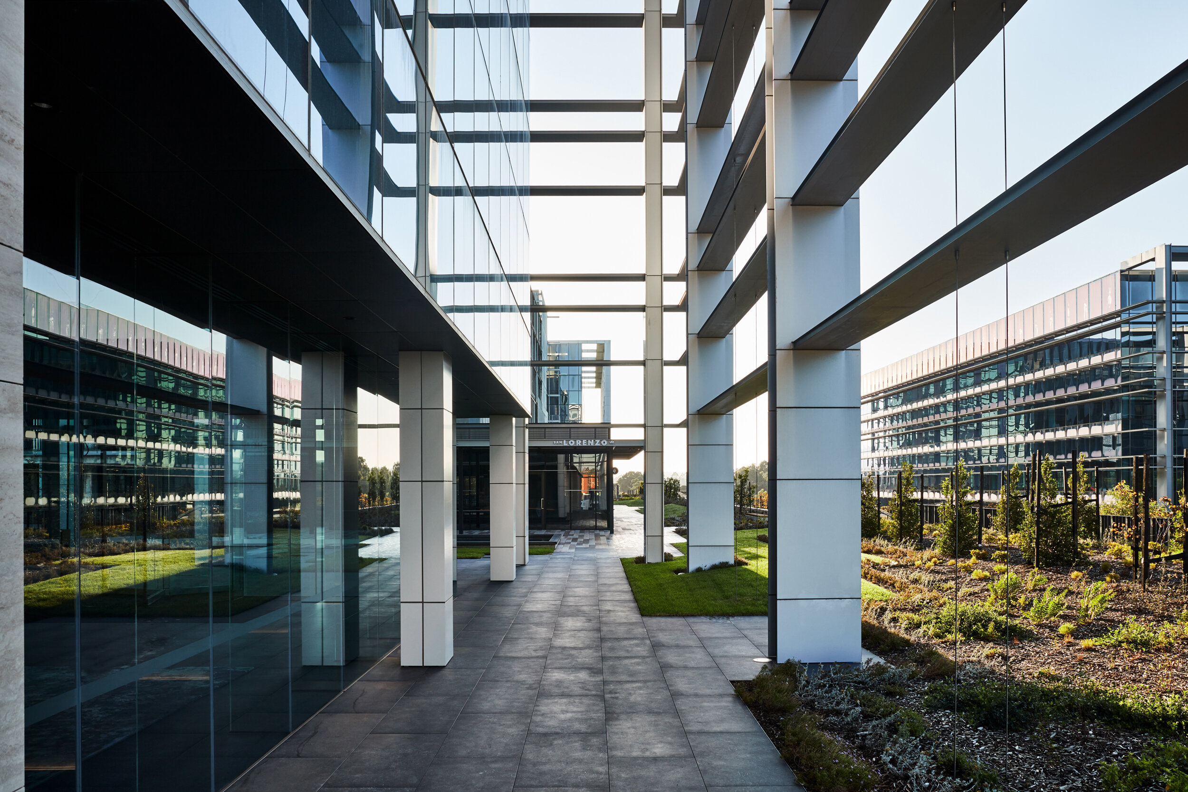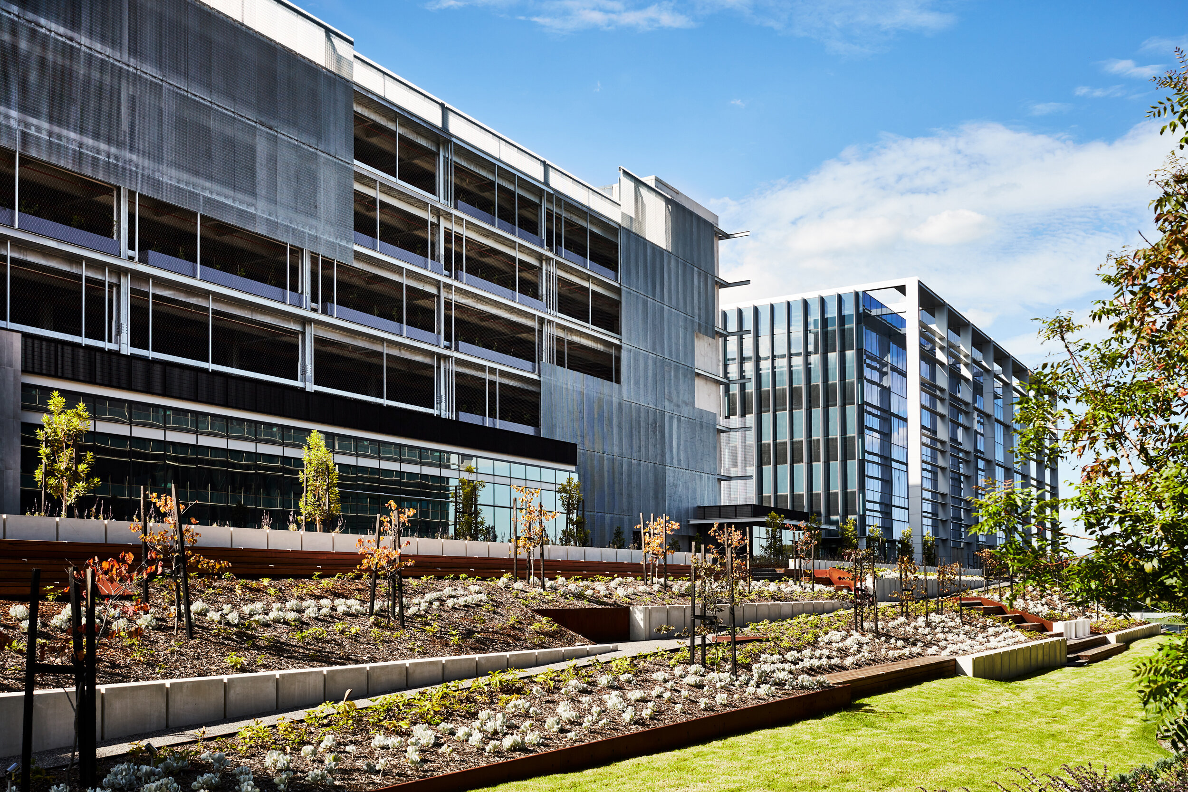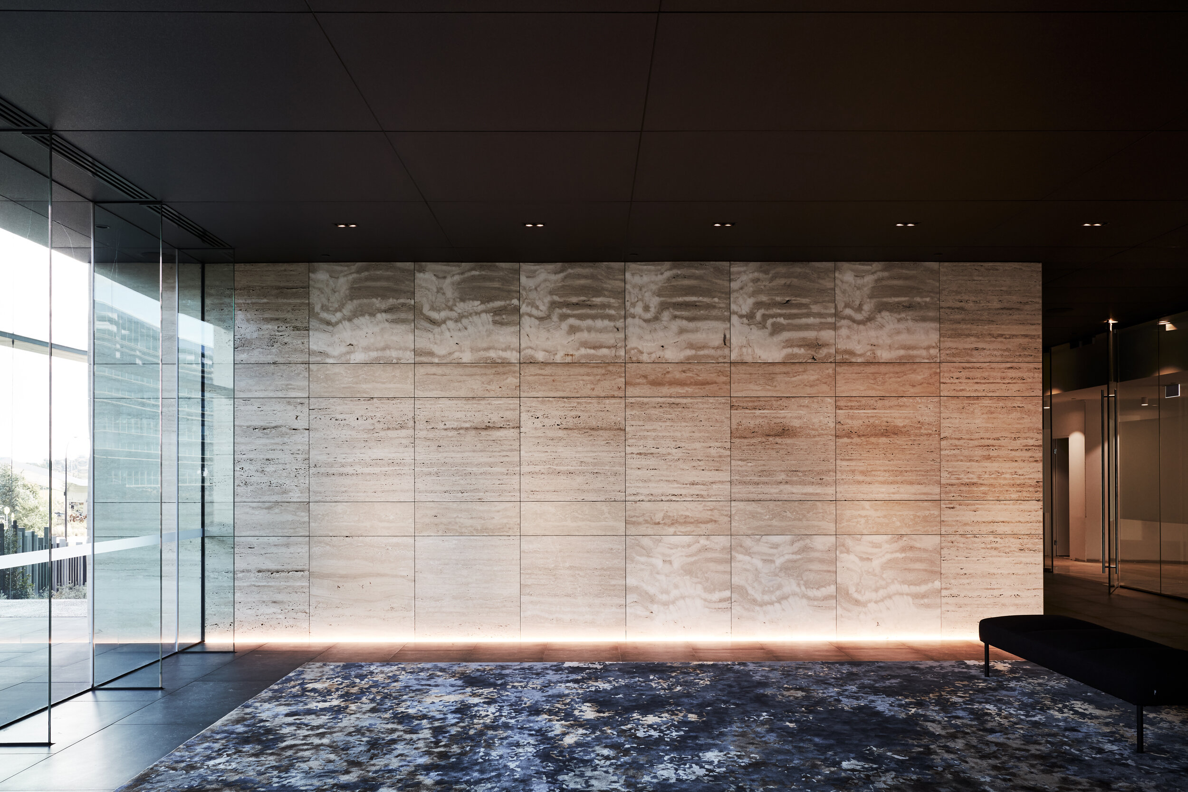











Caribbean Park Stage 3
Stage 3 of Caribbean Park features two new office buildings of approximately 8,000 square metres each. Spread across five levels, each one has its own identity while still complementing the architectural aesthetic of the Caribbean Park environment. Like sculptures in the round, each façade has its own characteristics, with monumental columns flanking key entrances. Horizontal blades diffuse harsh light and generous glazing frames the gardens designed by Oculus landscape architects.
For PRA with each addition to the office park, it’s not a battle for one building to ‘shout louder than the other’, but rather, we have endeavoured to ensure a level of harmony with each new building.
However, inside the two new office buildings the individual aesthetics of each tenancy can be seen. There are entire floor plates of approximately 1,750 square metres, down to around 600 square metres (minimum size). But irrespective of the dimensions, each office benefits from generous glazing and verdant views. These new buildings have a leafy exterior edge, with vertical gardens creating a lush point of arrival. And rather than being prescriptive in the delivery of these offices, they were designed as either empty shells for the tenant to curate, or individually customised during the construction process. So, what’s normally referred to as ‘work/life balance’ has been transformed into ‘work/park, balance’.
Text by Stephen Crafti
Area (Office):
16,300 m2
Area (Hospitality):
580
Sector:
Commercial
Location:
Scoresby, Victoria
Completion:
2019
Services: Feasibility, Town Planning, Architectural Service, Interior Design, Construction Services
Photography: Alex Reinders
Project Collaborators: Caribbean Park, OCULUS, DNM Consulting, GTA Consultant, D&E Air Conditioning, VP Fire, Poynter Engineering Services, PBH Design Solutions, Equal Access Group


